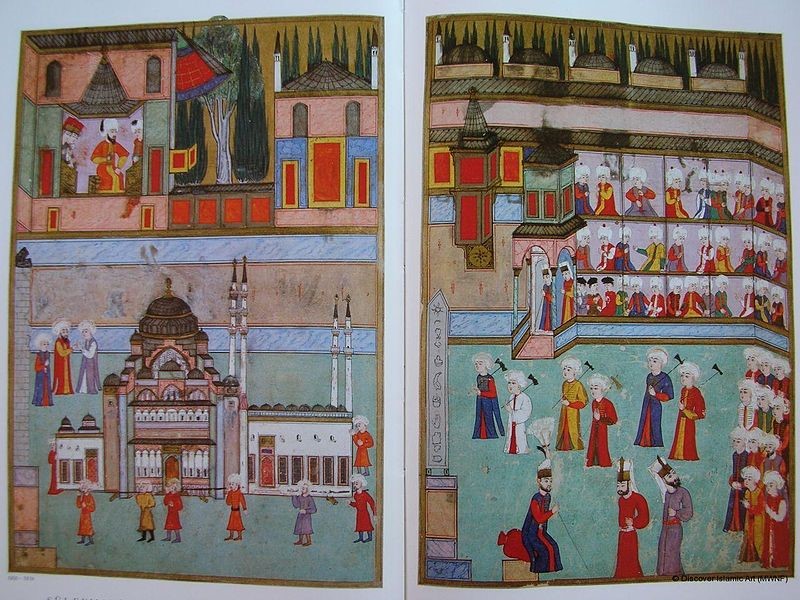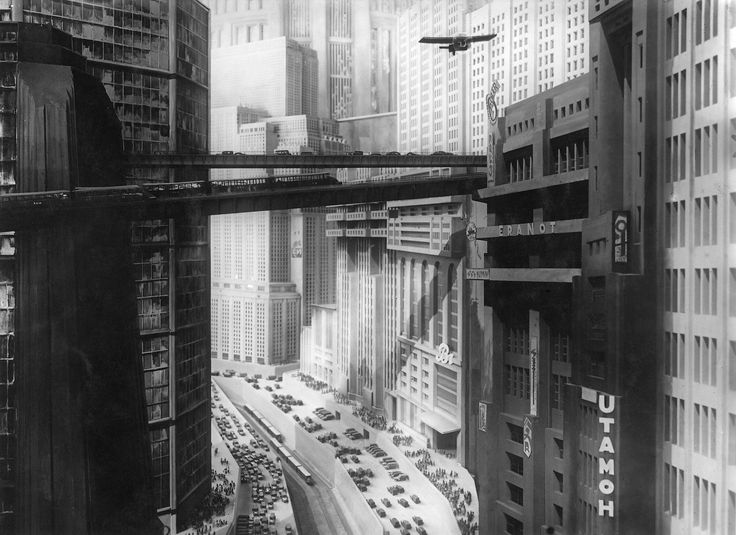Throughout history models have often played a critical role for architects, clients, and the wider public, whether physical or digital, made to scale or replicating elements at full size, in their conception and understanding of the built environment.
Made from cardboard, clay, or carved from a vegetable, models have served as tools for the conception of architectural form and space: from details of façades to rooms, buildings and whole city blocks.
Others might have had an empirical character; for instance, the models made by Frei Otto or Filippo Brunelleschi were used to test and develop new structural solutions.
Elegantly carved timber models helped to simulate the experience of a building, offering an immediate aesthetic and spatial vision for architects and clients before construction, such as the model made for the Palazzo Strozzi or contingent foamboard models produced solely for a photograph by practices such as Gigon/Guyer or Caruso St John.
A large number of models have always been used on the building site , from those that help to conceptualise space, to 1:1 architectural elements for contractual purposes or as part of production and scaling processes.
Additionally models have usually held a representative and political function, with the public display and presentation of models testifying to prosperity, power, and new political visions for individuals, institutions, and states.
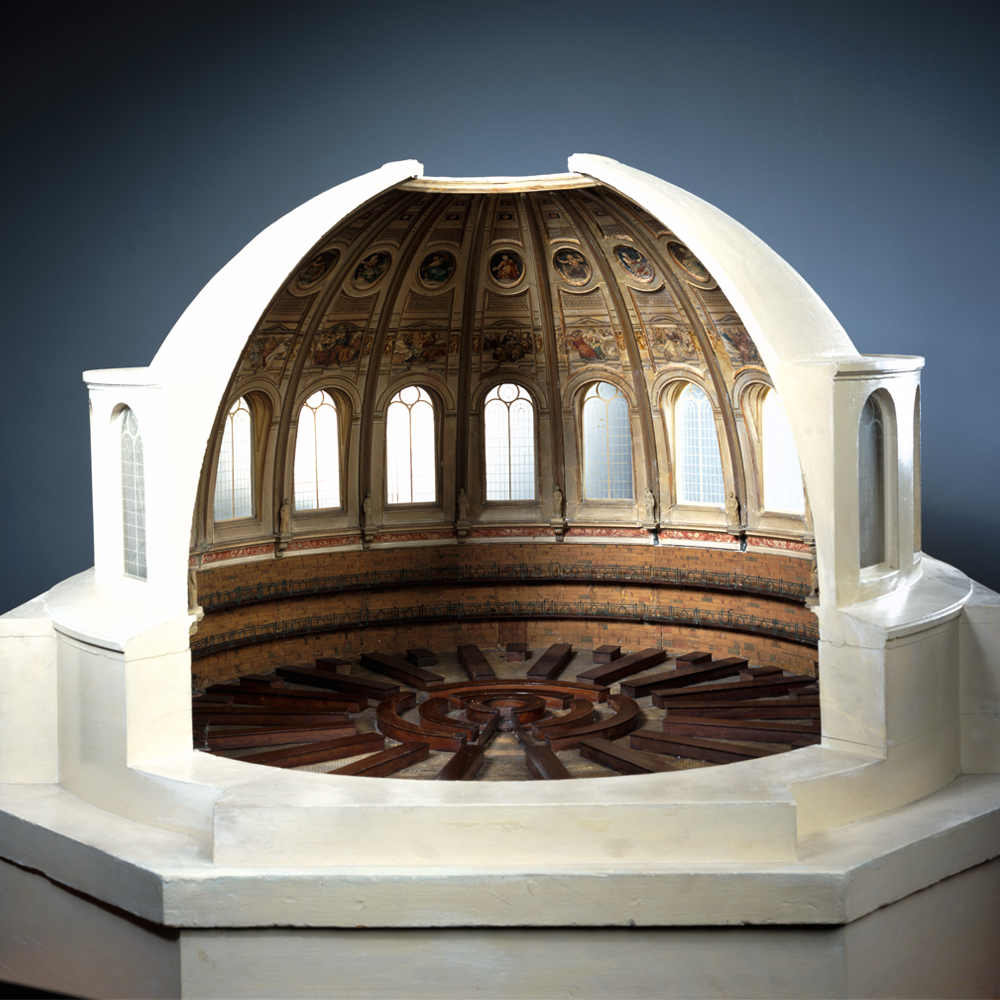
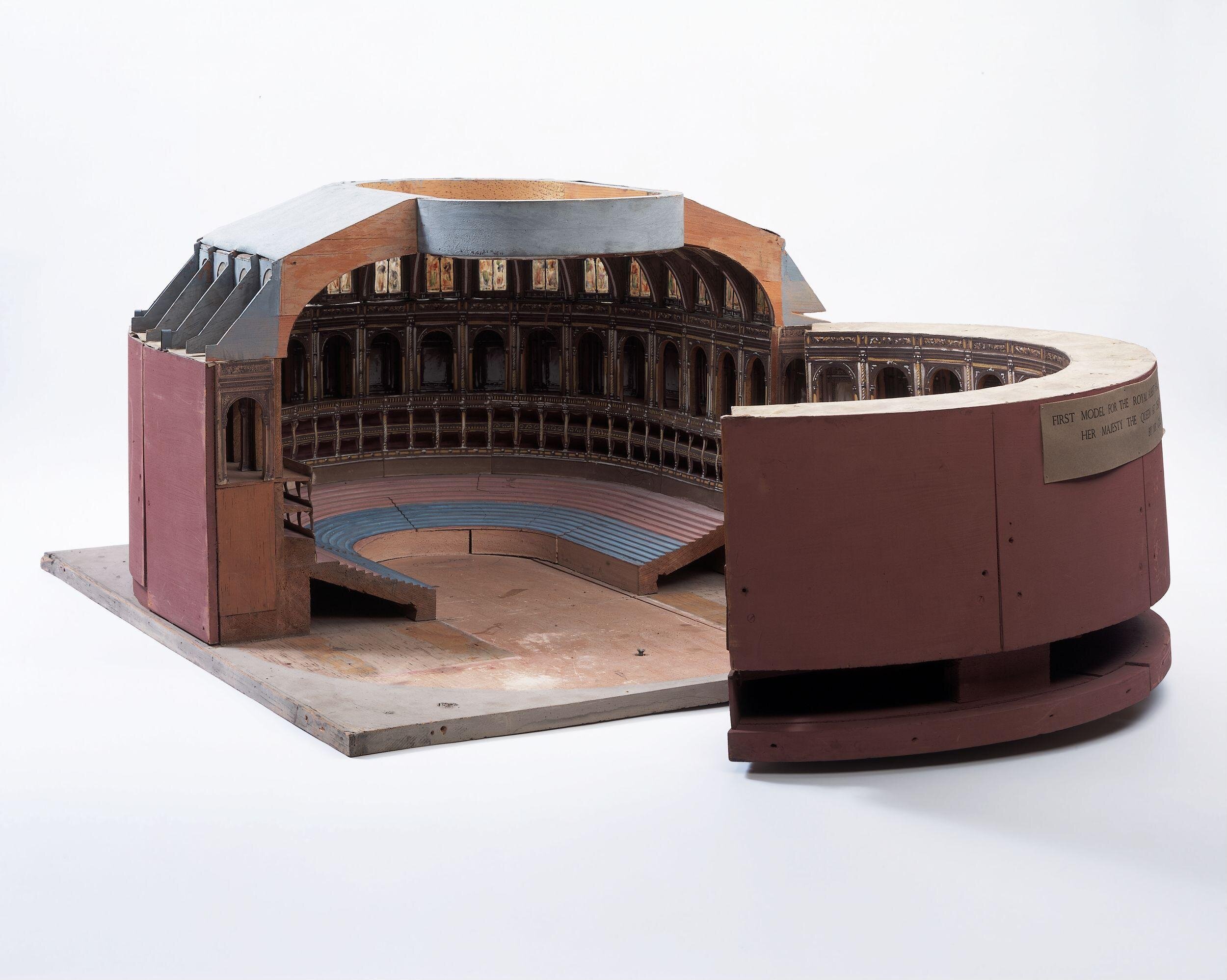
Experimenting with Models: The Royal Albert Hall’s case
Dr. Simona Valeriani
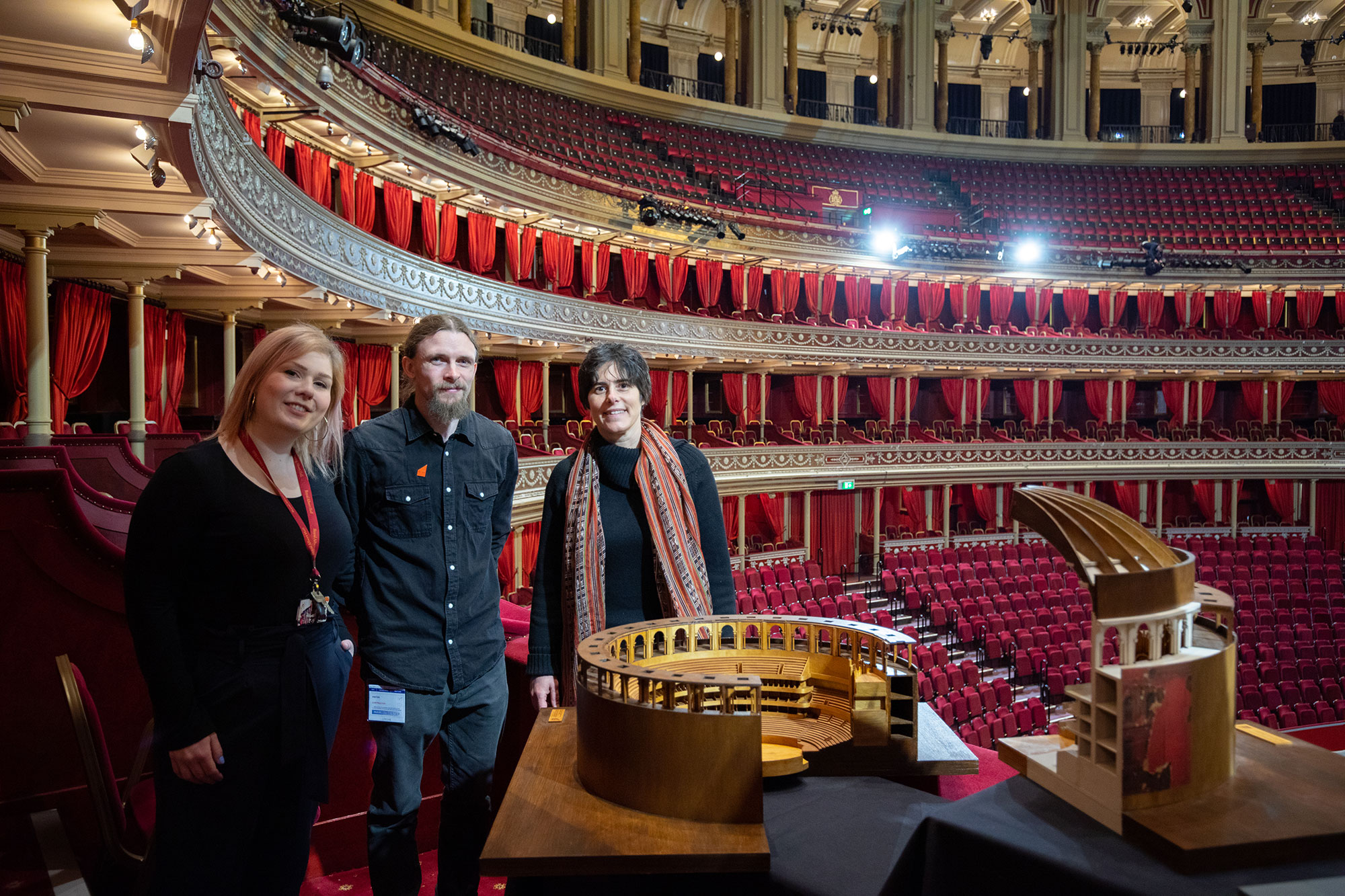
The making of the Royal Albert Hall models
A collaboration between the V&A Research Institute and the B15 workshop at the University of Manchester
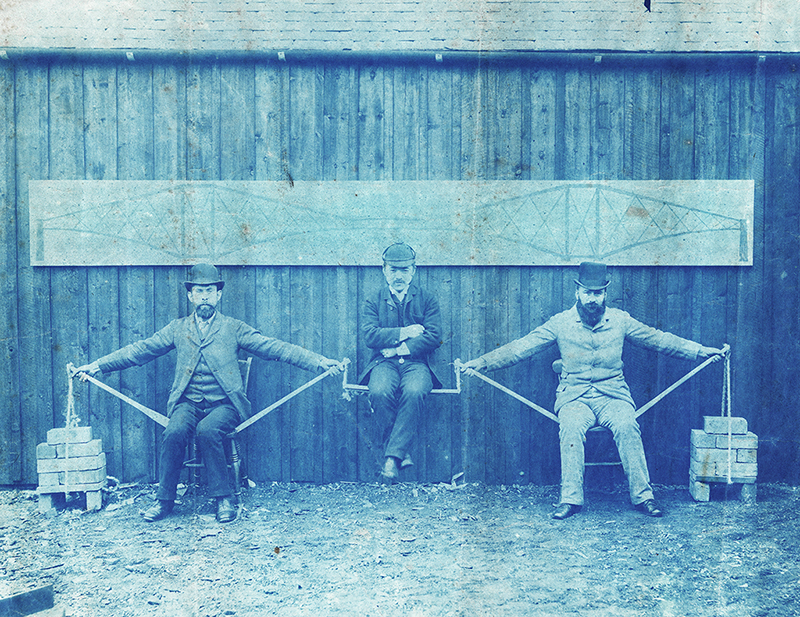
Building bridges: models creating confidence in engineering innovation
Joana Albernaz Delgado
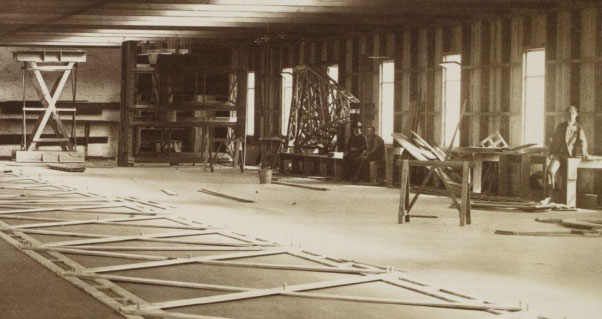
Building bridges: models embodying technology transfer between West and East
Joana Albernaz Delgado

Stefaan Vervoort
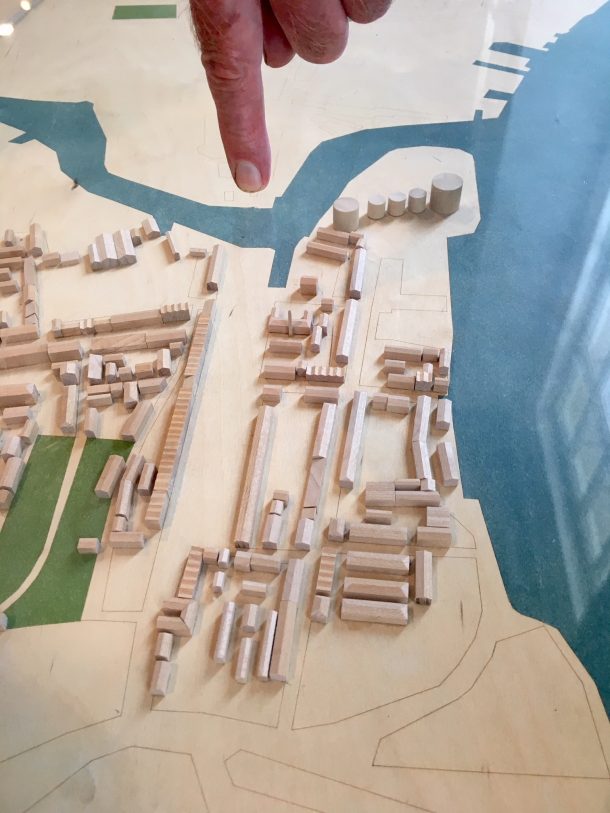
Mark Morris
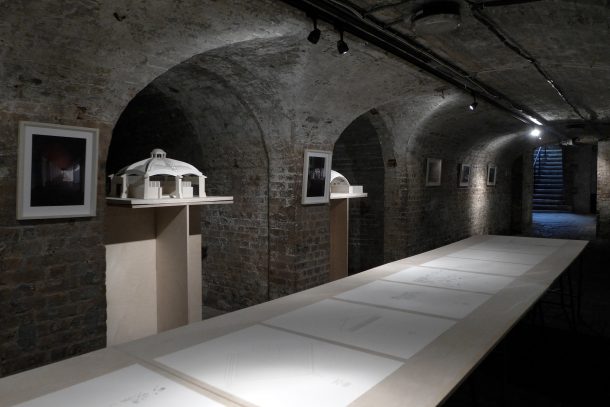
Laura Evans
